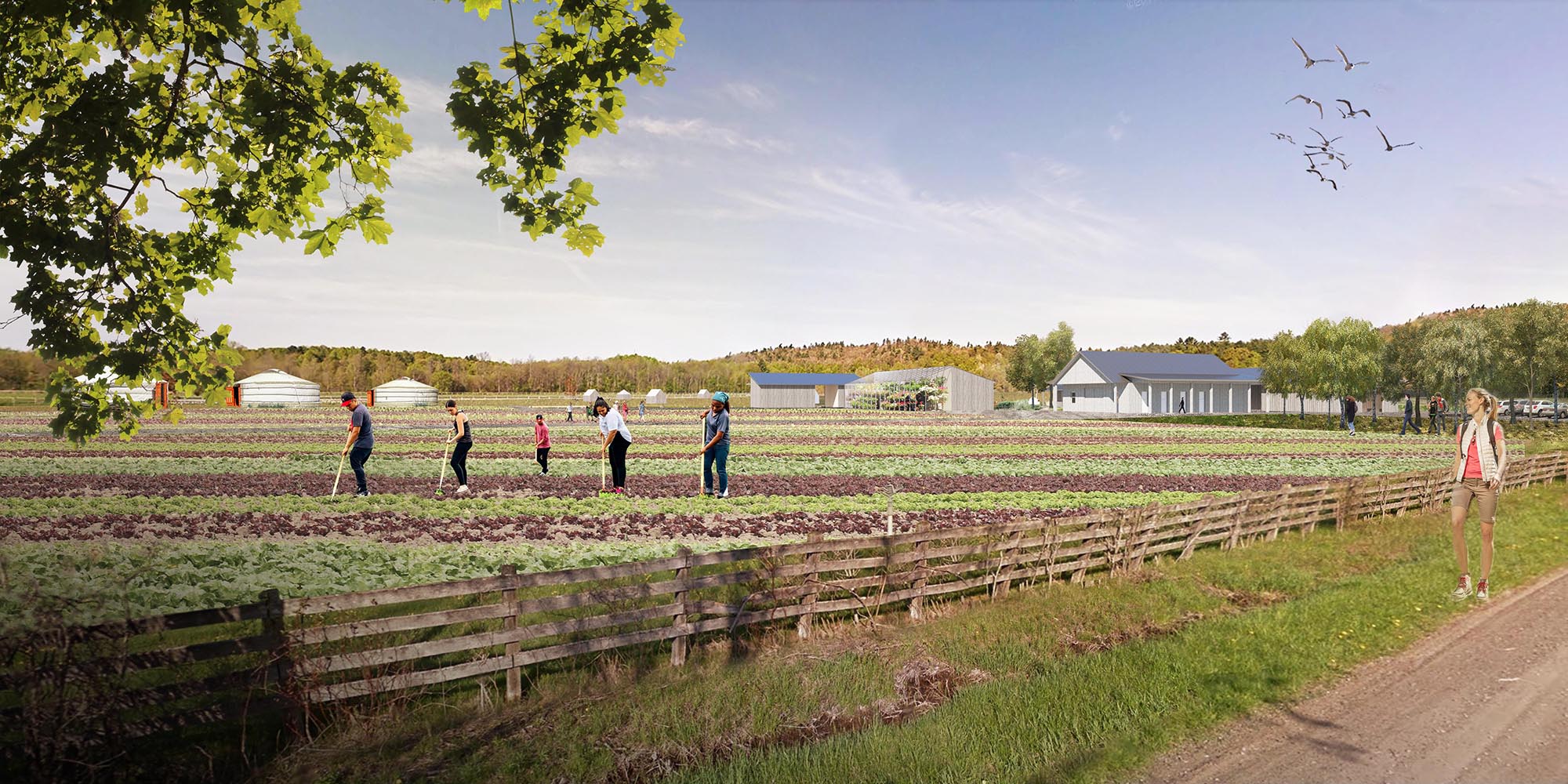Serbian Cultural Center
Office Ou has been engaged to developed a program brief and pre-design report for a new banquet hall and cultural centre in Mississauga, Ontario.
| Location: | Mississauga, Canada |
|---|---|
| Status: | Feasibility study ongoing |
| Date: | 2024-Present |
Office Ou has been engaged to developed a program brief and pre-design report for a new banquet hall and cultural centre in Mississauga, Ontario.
Office Ou is part of a sub-committee whose aim has been to submit a pre-consultation application to the City of Mississauga with the intent of receiving a formal endorsement of the project by the Planning Department in order to properly assess the overall feasibility of the project. The members of the sub-committee have held several in person meetings, completed questionnaires prepared by the Office Ou, attended online meeting with the City of Mississauga Heritage Department, and carried out site visits to other banquet halls. Office Ou has completed a programme brief, and proposed three different visions and site strategies to redevelop the site to include new facilities, cultural amenities and outdoor spaces.
Ada Park: Mixed-Use Community
Belgrade’s identity, ecosystems and history are defined by its relationship to the Danube and Sava rivers.
Ada Park will set a new precedent for sustainable and resilient development along Belgrade’s rivers, embracing old and new ways to engage with its landscapes in day-to-day life.
| Location: | Belgrade, Serbia |
|---|---|
| Status: | Study submitted |
| Date: | 2024 |
Belgrade’s identity, ecosystems and history are defined by its relationship to the Danube and Sava rivers.
Ada park will set a new precedent for sustainable and resilient development along Belgrade’s rivers, embracing old and new ways to engage with its landscapes in day-to-day life. Ada Park combines office, residential, commercial programming, around transit-connected public spaces. It is place of business (Negotium) and of leasure (Otium), where urban fabric and local landscapes support one-another.
The site of future Ada Park is located at an intersection of two major regional transects: (1) the Sava River valley edge, and (2) the Belgrade suburban transition.
Sava River Valley Edge
Belgrade’s identity, ecosystems and history are defined by its relationship to the Danube and Sava Rivers, and the conditions of the river valley edge. On the lower part of its course, near its confluence with Danube, the Sava flow through a wide valley bounded on the south by forested slopes of Banovo Brdo, and extending far to the north. Tradionally, for vast majority of its history, the site was identified by its location within Sava River valley. The site is located near the bottom of the river valley, within a floodplain forest below the mesic forest of Banovo Brdo. Before 20th century, the spatial character and its inhabitation was determined entirely by the river valley transect.
Belgrade Suburban Transition
As the city of Belgrade expanded in the second half of 20th century, the site found itself in the transition zone between the rural and urban landscape. Today the site is situation at the precise point where the rural landscape ends and suburban landscape begins. The site is therefore equally defined by its location at the entrance to the city. It has become a gateway into Belgrade.
Both the river valley transect and the rurar-urban transition define the character and the unique opportunities of the site as it is today. The project should take advantage of the extremely unique condition that the site provides.
No. 9 Gardens
No. 9 is a Toronto-based arts organization with a mission to educate youths about environmental concerns through art and design. Following several years of delivering educational workshops with school boards and arts institutions, No. 9 is now taking the leap to develop its own educational camp, that will not only teach, but also test and develop the latest practices in sustainable building and agriculture.
| Location: | Lyndhurst, Ontario, Canada |
|---|---|
| Status: | Masterplanning |
| Date: | 2018 |
No 9 is a Toronto-based arts organization with a mission to educate youths about environmental concerns through art and design. Following several years of delivering educational workshops with school boards and arts institutions, No 9 is now taking the leap to develop its own educational camp, that will not only teach, but also test and develop the latest practices in sustainable building and agriculture. In collaboration with Sandra Iskandar Architect (responsible for building design and general layout), Office Ou is developing a masterplan for the No. 9 Gardens, defining a comprehensive set of sustainable building and landscape strategies.
The project includes an existing barn plus a greenhouse, classrooms, culinary kitchen, dormitory, and a wood/metal fabrication studio, all organized around a central wildflower garden / gathering space. The surrounding landscape is a designed to fit the existing site conditions


















